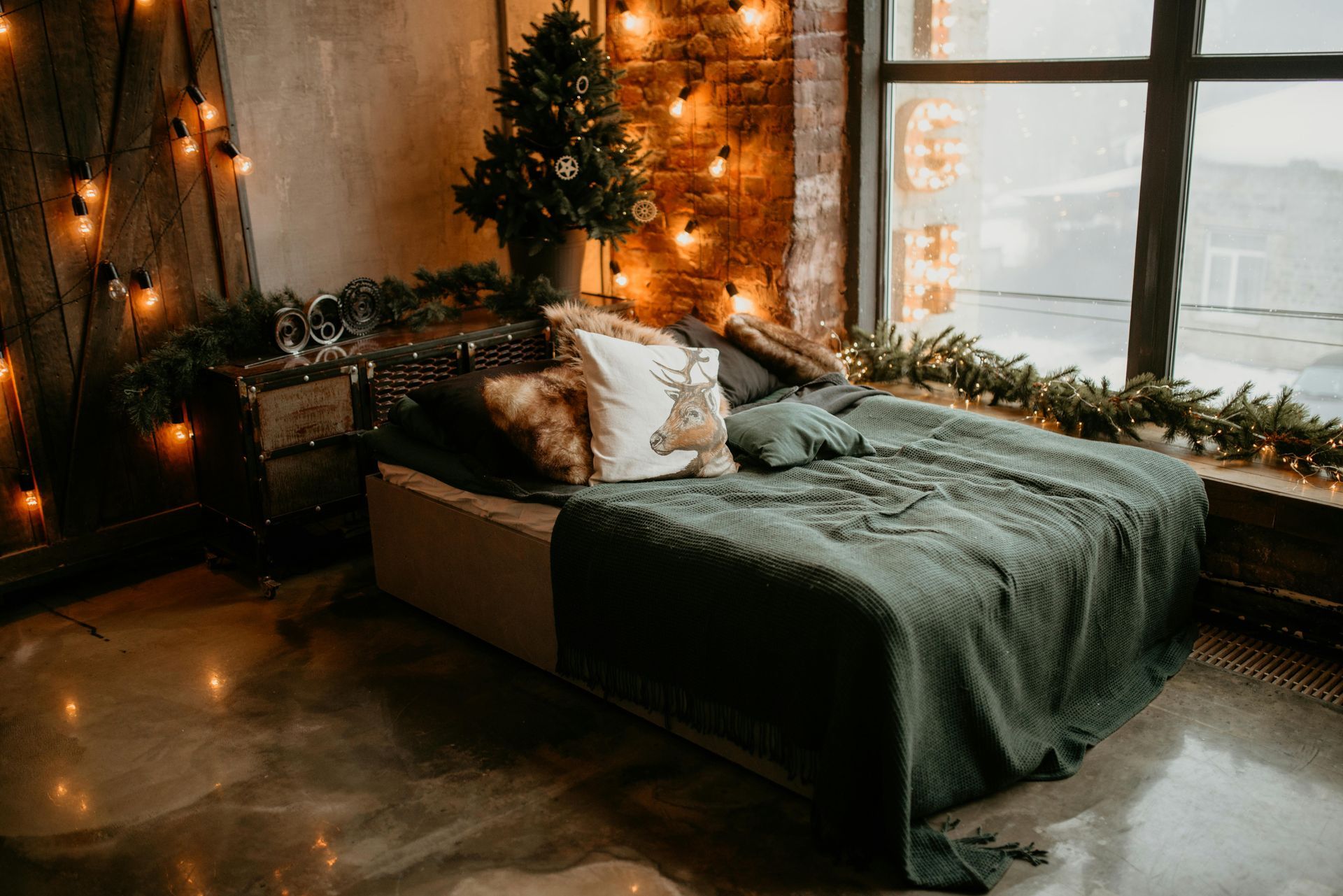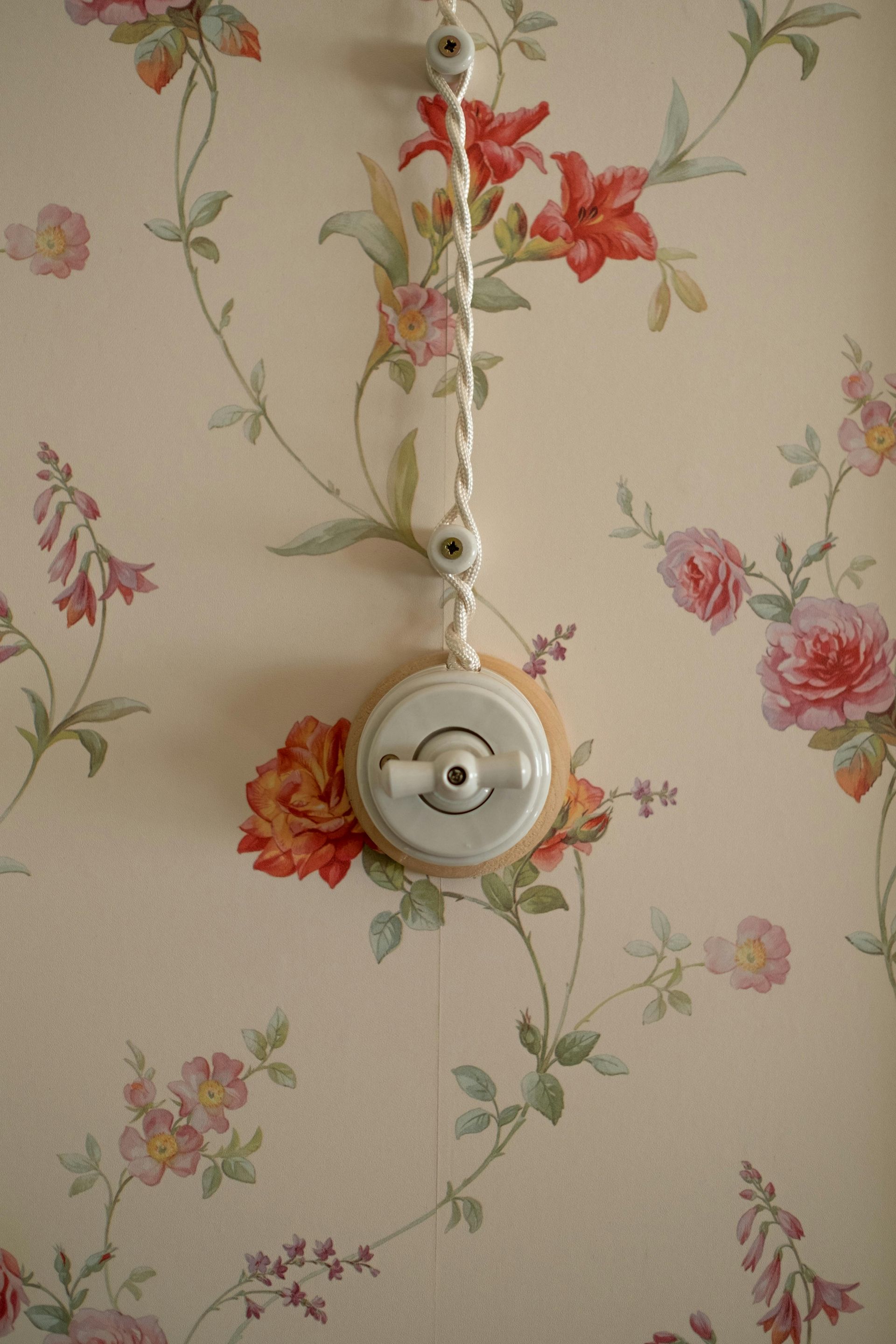5 Top Tips for Designing an Open Plan Kitchen Extension
An open plan kitchen extension not only revolutionises the way you interact with your new living space but can also increases the value of your home. By blending the kitchen with living and dining areas, it creates a multifunctional space that's perfect for entertaining, cooking, and spending time with family. Its one of the most common extensions we build, including a stunning one in York, detailed in the project - Acomb Extension
These are out top five tips we have learned along the way!
Plan Your Space Wisely
The beauty of an open plan kitchen extension lies in its seamless integration with other living areas. Start by evaluating the available space and decide how you want to use it. Think about the flow between zones – cooking, dining, and relaxing areas should all blend but also allow for functional separation. Use architectural elements like kitchen islands or breakfast bars to naturally divide the space without blocking sightlines. These features not only help define areas but also provide additional workspace and storage.
Graham's Tip: Consider the ‘working triangle’ between your sink, stove, and refrigerator. A well-planned layout minimises unnecessary steps while cooking and enhances efficiency.
Maximise Natural Light
Lighting is crucial in open plan layouts to keep the space feeling airy and welcoming. Aim to maximise natural light through large windows, bi-fold or sliding doors that also enhance garden views. Skylights and lanterns are another fantastic way to flood the space with daylight and can dramatically change the ambiance of your kitchen extension. For evenings, invest in a layered lighting scheme that includes task lighting for work areas, ambient lighting for general illumination, and accent lighting to highlight architectural features or artworks. Smart lighting such as Philips Hue can be a good investment.
Alex's Tip: Use reflective materials like high-gloss finishes and mirrored splashbacks to bounce light around the room, making the space feel larger and brighter.
Choose Cohesive Décor
Maintaining a cohesive décor across your extended space is key to creating a unified look. Select a color palette that complements the existing structures and use it consistently throughout the kitchen and living areas. Flooring is another element that should seamlessly connect all parts of the extension. Hardwood flooring or large-format tiles can work beautifully across different zones, providing continuity and a sense of flow.
Out Tip: Use rugs and furniture placement to subtly demarcate different areas while maintaining an overall cohesive design.
Invest in Quality Materials
Your kitchen is the heart of the home and, likely, your extension will see plenty of use. It pays to invest in high-quality materials that can withstand the wear and tear of daily life. Durable countertops, like quartz or granite, and high-quality cabinetry will ensure your kitchen not only looks good but lasts for years to come. Additionally, consider the practicality of materials; for instance, easy-to-clean surfaces and stain-resistant flooring are must-haves in open plan kitchens. We would happily put you in touch with the best suppliers if you dont have anyone in mind.
Grahams Tip: Don’t skimp on hardware. Quality knobs, pulls, and hinges not only add to the aesthetics but also contribute to the longevity of your cabinets and drawers.
Integrate Living Elements
Finally, to truly make your open plan kitchen extension feel like part of the home, integrate elements that bring life to the space. Indoor plants can add a splash of color and freshness, softening the divide between indoors and out. Consider also integrating features like a wine cooler or a coffee station that reflect your lifestyle and enhance your enjoyment of the space.
Our Tip: Custom built-ins, like bookshelves or display cabinets, can help personalize the space and provide practical storage solutions.
An open plan kitchen extension can be more than just a renovation; it's a lifestyle upgrade that opens up your home and invites a new way of living. It's exciting! By following these five tips, you'll ensure your new kitchen is not only beautiful and functional but also a perfect fit for your family's needs and activities. Ready to start planning? Embrace the challenge and watch as your kitchen becomes the heart of your newly extended home. We are here to help in York, Pocklington and all the areas surrounding.











