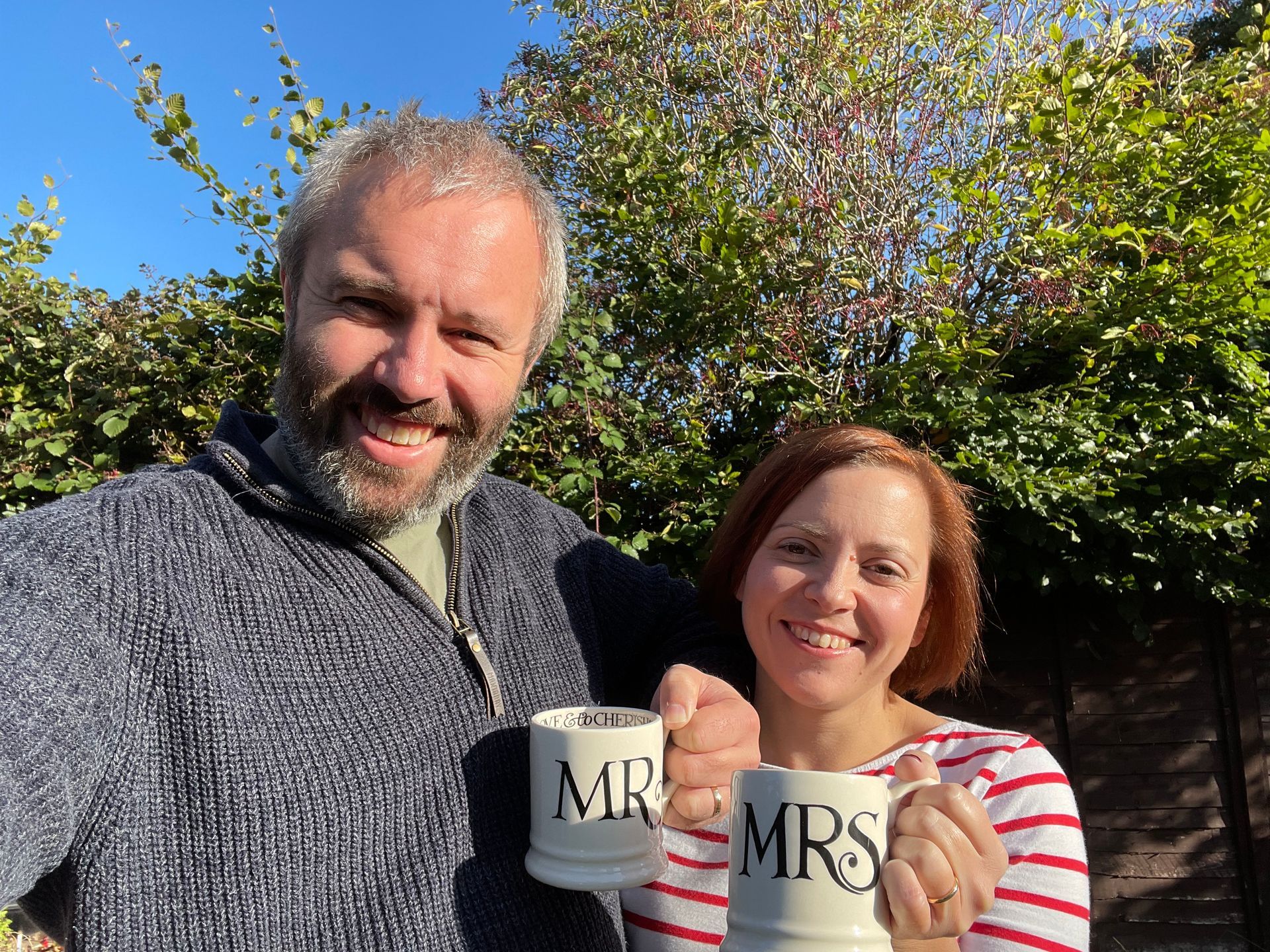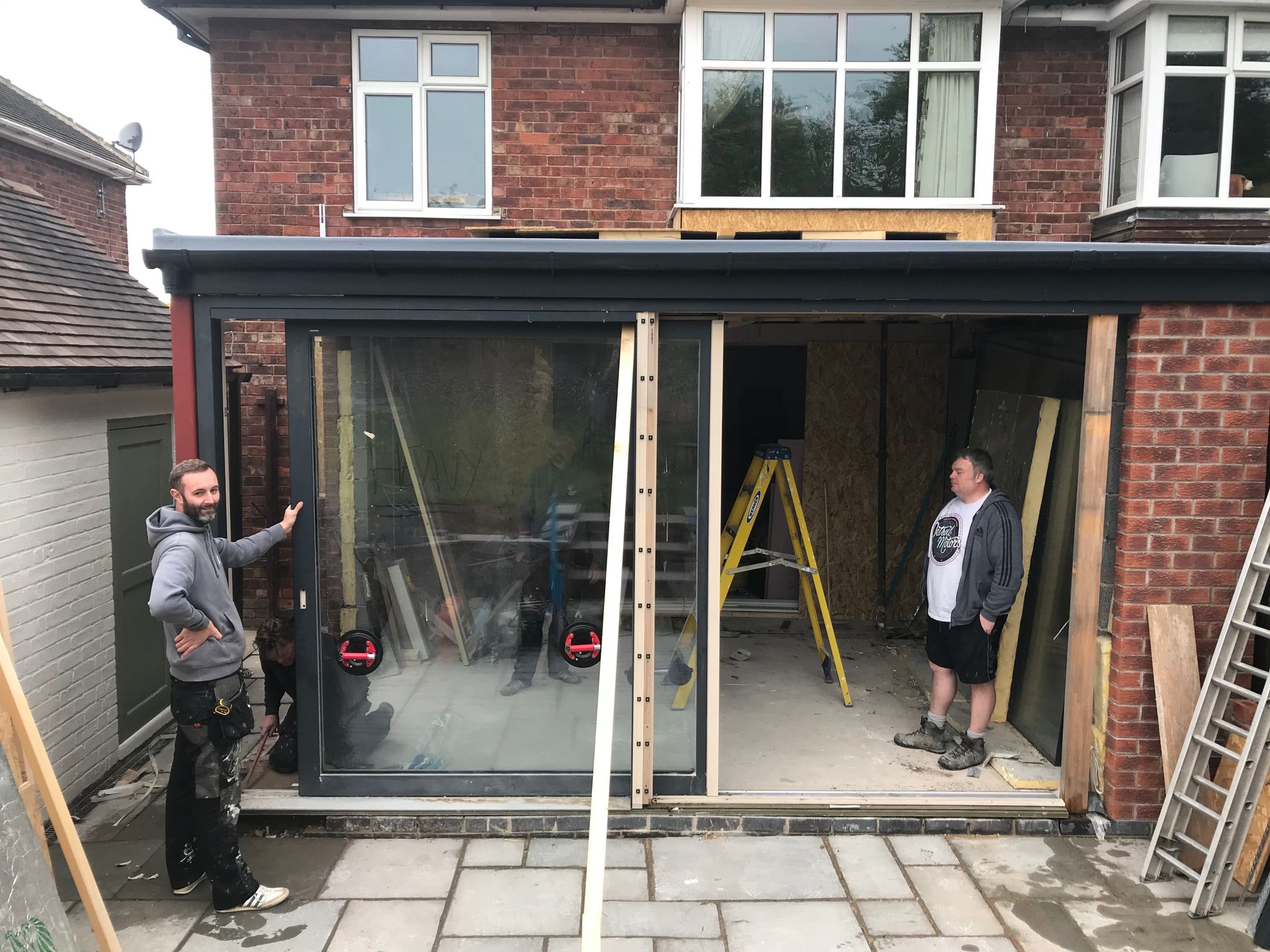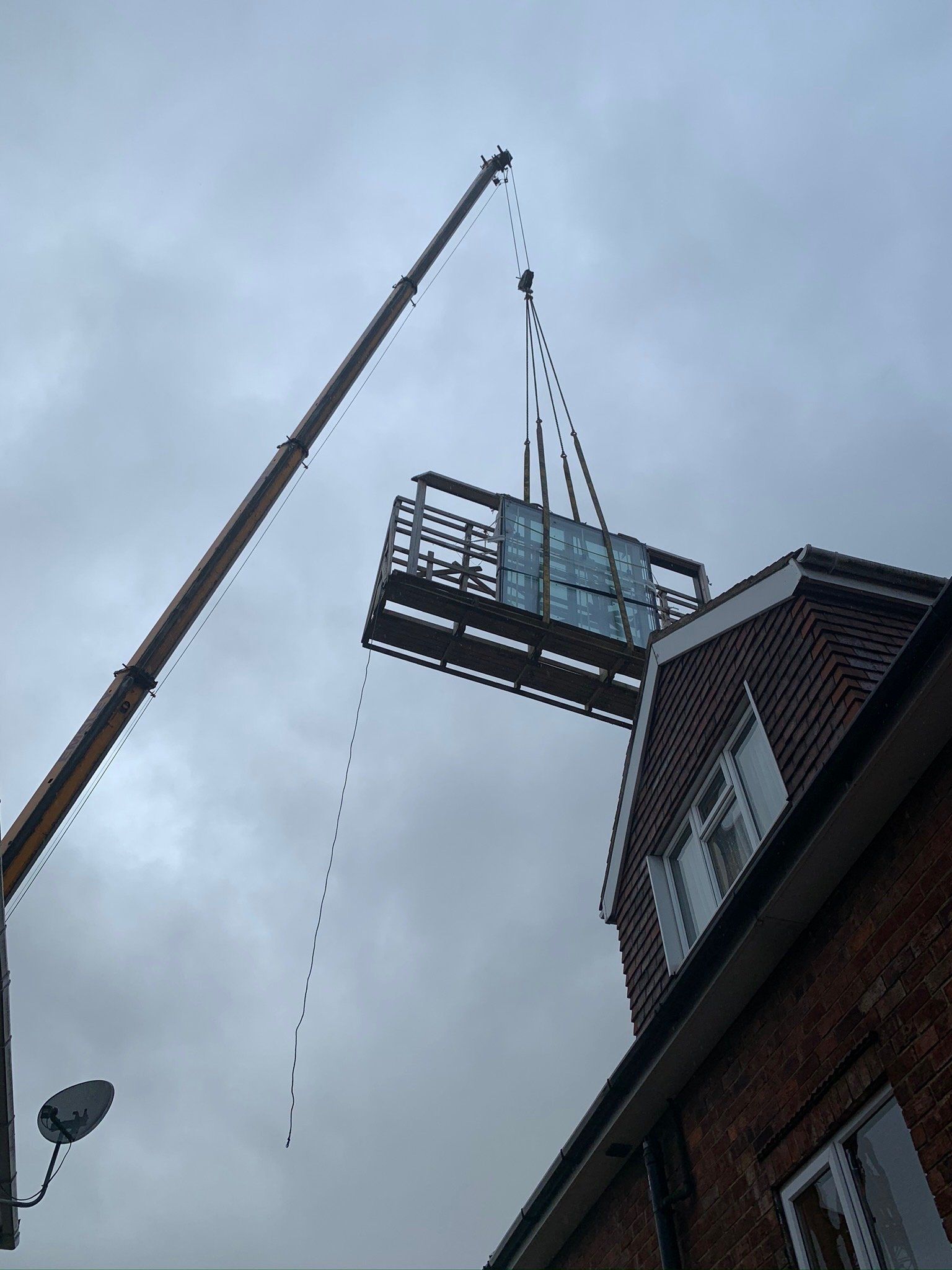Rear Extension - Acomb, York
Brief - Full Width Extension on a 1930s Semi in York
Nick and Sarah moved into their York 1930s semi in 2018. They straight away had big plans for the ground floor and with a rough idea already sketched out they worked with their chosen architect to fully map out their dream home layout!

A challenging build during lockdown!
AG Developments got involved through a recommendation from another client. Graham and Alex visited the couple and talked through their desires and the initial plans the architect had done. By working as a team the councils planning process was easily traversed and all plans approved.
The overall plan was to extend out the back by 4m creating a large space for a kitchen diner, utility room and toilet. Bringing the outside in was a key feature so a lot of light was needed for this extension. A huge sliding door was chosen for the full rear wall along with a large roof lantern allowing floods of light into the new room.
The second requirement was for a versatile space, allowing for family growth, entertaining friends and what ever the future holds. With this in mind material choice was a critical consideration!
Sarah lead the design choices and picked some fantastic items. The engineered wood flooring is warm and hard wearing. The impressive 4m door is a show stopper and a Scammell kitchen is the 'pièce de résistance'
"Changed how we use the house!"
Nick said the extension has really changed how they used the house. Since the build and in grand design fashion a little baby boy is now part of the family. The layout of the space has meant that everyone can be in the same room while one person cooks and someone else is in the sitting area of the room or guests at the island.
Sarah says the kitchen is her dream kitchen with the Range Master built into the island. She also loves sitting on the patio on a morning and having brunch with the door slide wide open.
House Extension
The build involved numerous elements all brought together to deliver a stunning home to this couple:
- Steel Structural calculations
- Raft Foundation
- Brickwork
- GRP Roof
- Roof Lantern
- Large Patio Sliding Door - Lifted via crane!
- Boiler Replacement
- Indian Stone Patio
- Building Control and Planning
- Gas, Plumbing and Electrical
Client Video
Transcript of the video from Nick: Together with my wife, we used AG to develop our 1930s semi in York. We added a big extension on the back, creating room for a kitchen diner. We also added a utility room and an understairs toilet.
When we moved into our house in 2018, we already had big plans for what we wanted to do. We knew we wanted to take some walls down, move the internal structure around, really add a lot of light, a lot of glass, and bring the outside in.
We contacted a few different builders. We got some quotes, we got some plans, and we talked through lots of ideas with lots of people. AG developments came highly recommended from somebody else in the local area who had had a loft conversion done.
We were confident in the ability of the team and the high standard of the finish, and that was what we wanted.
The project was a long-term project for us. We wanted to make sure the work we were doing would last us a long time. It wasn't a case of do the house up and move to make money. It was to make us a home.
We initially met Alex and Graham and talked through what we wanted to do. They had some great ideas, some things that would make the planning and building works easier.
We ended up doing the work right at the start of Covid. This turned out to be quite a challenge. The team handled it really well. They kept the build moving.
When lockdown happened, we didn't have much of the rear of the house available, so they went out of their way to ensure we could still live in the house.
We didn't have much in the way of challenges with the team operating during covid. They all operated safely. It did push the time frame out, but that was to be expected.
Once the build was done, we were really happy with the work. It was really high-end, and we didn't have any issues. Everything was done to a really high standard. The guys really know what they are doing, are really helpful, and make sure you get a really good build at the end of the day. When we were planning the build, we were thinking to the future. We were thinking about how we could have people over, entertain, and how we could have kids in there, and how it would make just a nice room to live our lives together. I'm pleased to say it really did turn out to be a wonderful space. The room at the back is spacious. We have room for a big dining table, an area for the kids to play, the big doors open really wide, sit there on a morning and have breakfast. So yeah, we are really happy with the work we got from AG developments. Highly recommended!

AG Construction and Developments LTD (11736496) is a registered company in England and Wales. Our registered office is 2a Front Street, Acomb, York, United Kingdom, YO24 3BJ.







