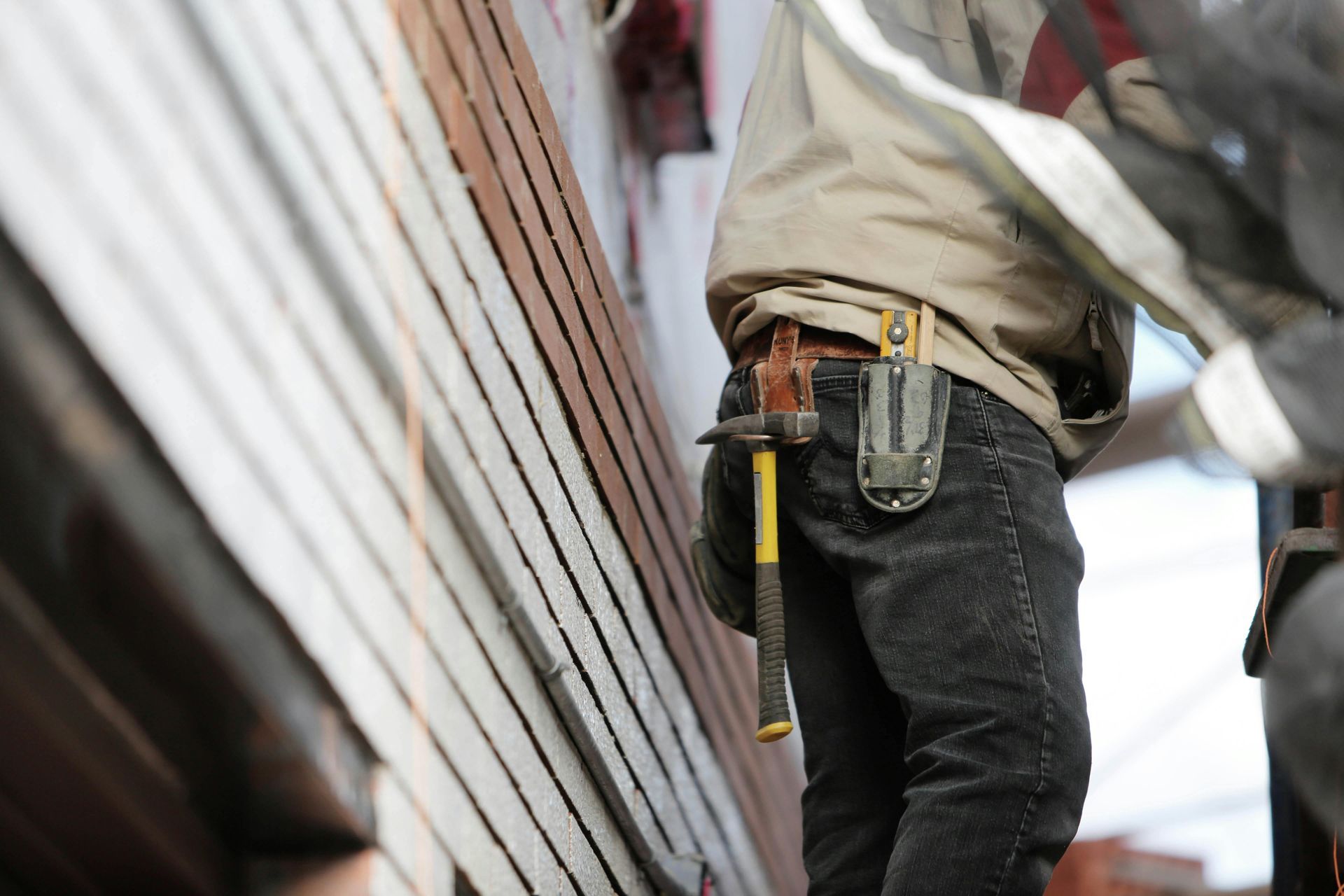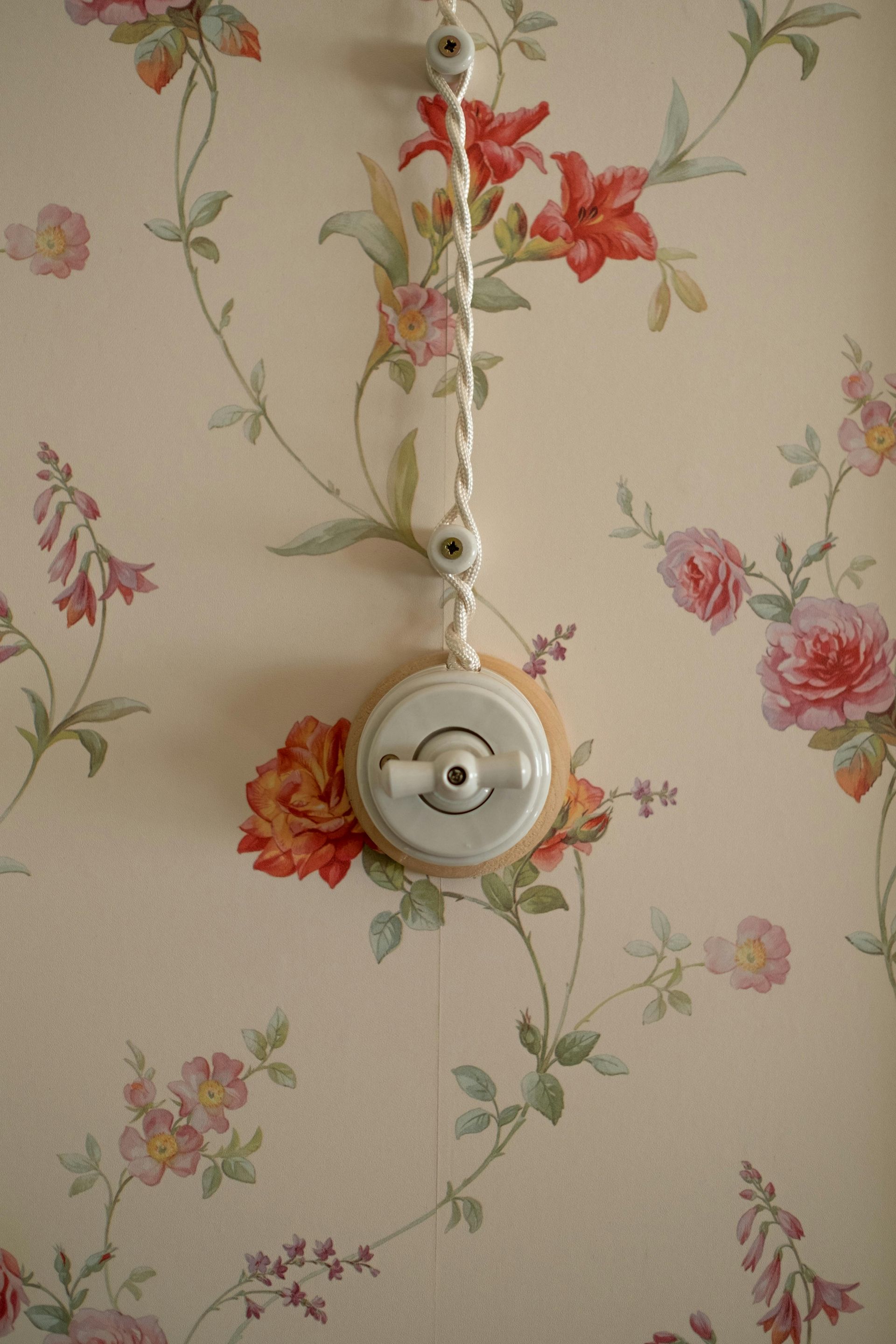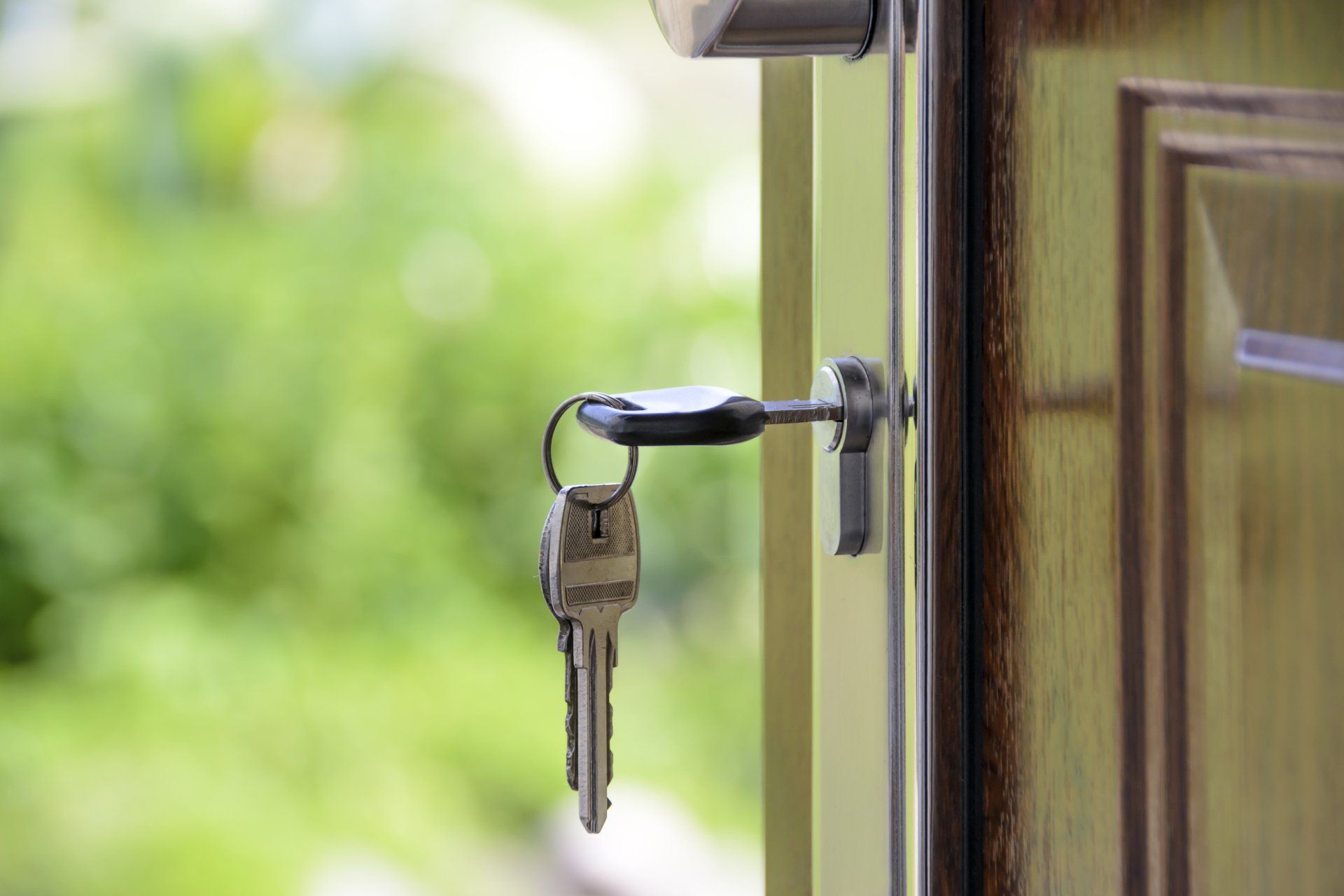What is the cheapest way to build a house extension?
If you’re planning on extending your home, you might be looking at keep the costs down without compromising on quality - we all know the cost of living is on the rise! Whether you’re planning a bigger kitchen, a new bedroom, or even just some more space, house extensions don’t have to break the bank — but they do require careful planning.
The cheapest way to build a house extension often comes down to being clever with design, materials, and the type of extension you choose. It’s not just about picking the lowest quote; it’s about making smart decisions that reduce labour and material costs while still giving you a functional, attractive space.
Keep it simple
One of the first things to consider is the design. A straightforward, single-storey extension with a square or rectangular footprint is almost always cheaper than more complex shapes or multi-storey additions. Odd angles, curves, or unusual rooflines look great but cost more due to the extra time and materials needed.
Likewise, flat roofs are usually cheaper than pitched roofs — both in materials and labour. While a pitched roof may be more in keeping with the existing property and often lasts longer, a well-installed flat roof can be a perfectly practical and cost-effective choice, especially for rear kitchen or bathroom extensions and will realistically last well in excess of 20 years.
Build up, not out
In some cases, building upwards instead of outwards can save you money. A two-storey extension will naturally cost more than a single-storey one overall, but it generally costs less per square metre because you’re using the same foundations and roof for twice the space. If you're already doing a single-storey extension.
Limit internal changes and plumbing work
One of the hidden cost drivers in home extensions is moving or adding plumbing. If your extension involves a new kitchen or bathroom, try to position it near existing plumbing lines. The closer you can keep it to the current setup, the less invasive and expensive the work will be.
For example, if you're adding a downstairs bathroom, placing it just behind or below an existing bathroom or kitchen makes life much easier for your builder and plumber — and your wallet.
Similarly, avoid major structural changes to the existing building if possible. Knocking through supporting walls, altering floor levels, or rerouting electrics and heating systems will all push up the budget. Keeping the layout simple and working with the existing structure saves time and money. Of course its a ballance between design and budget. Compromising on the design too much to save money can make the build ineffective for you.
Choose cost-effective materials
Material choices have a huge impact on your final cost. Brick is the most common choice for UK extensions, and it often makes sense to match the existing exterior. But if appearance isn’t a huge priority (say, for a rear extension not visible from the road), you could opt for cheaper alternatives like rendered blockwork or even timber cladding.
Inside, you don’t have to go budget, but you can cut costs by choosing mid-range finishes and fittings. If you’re fitting out a bathroom, for example, we always advise our customers that a well-laid, classic white suite and practical vinyl flooring can look just as good as more expensive options — especially when professionally and skillfully installed.
Don’t forget planning and building regs
It might sound obvious, but getting the paperwork right from the start can avoid costly delays or having to redo work. In some cases, your extension might fall under permitted development, which means you don’t need planning permission — a potential time and money saver. But you’ll still need to comply with building regulations.
Working with a reputable builder who understands local planning rules can help you navigate this smoothly. We often work with homeowners from the early planning stages and find that taking the time to get it right upfront means fewer surprises and a smoother build. We have vast experience in the York and North Yorkshire area so know the lay of the land!
Don't act as your own project manager
One way to add costs is to manage the project yourself and make mistakes! Coordinating individual trades like bricklayers, electricians, plumbers, and decorators can be a nightmare and having a trade onsite but idle quickly adds cost.
It's tyoically more effective to just have us do all the management of the build and remove the risk!









AG Construction and Developments LTD (11736496) is a registered company in England and Wales. Our registered office is 2a Front Street, Acomb, York, United Kingdom, YO24 3BJ.


